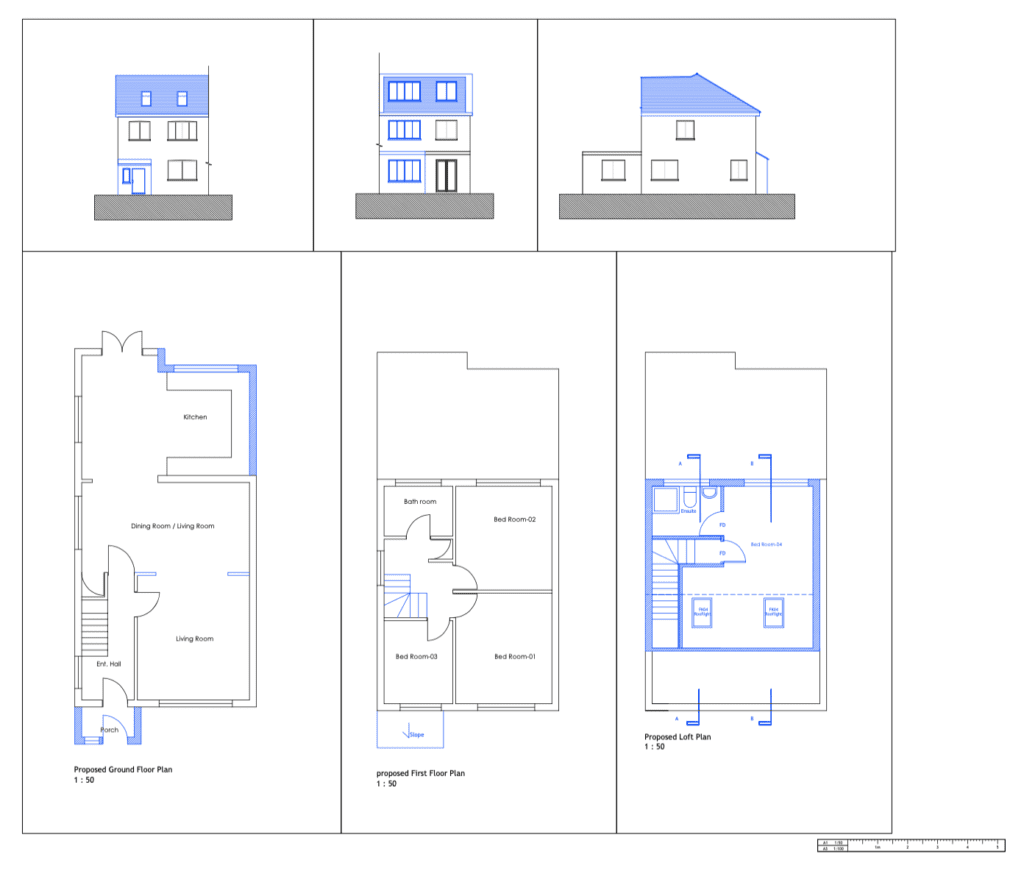Reasonable Architect Fee
FLAAA: EVALUATING ARCHITECTURAL FEES – A TRANSPARENT APPROACH
When considering the services of a reputable architect, it’s not just about the quality of service but also the overall cost. FLAAA ensures transparency in pricing, providing a clear picture of the total cost for proposed works. As your reliable design practice, FLAAA guarantees competitive rates and delivers detailed, high-quality drawings within a swift 2-week timeframe from the site measured survey.
FLAAA: TRANSPARENCY IN ARCHITECTURAL FEES
Architectural fees can vary among practices, necessitating thorough research before selecting your architect to avoid unexpected additional costs. FLAAA understands your needs, offering competitively priced, tailored full design packages. Planning drawings, although essential for obtaining planning consent, are basic and lack crucial details required for construction compliance. Once planning approval is secured, these drawings become obsolete for construction purposes, necessitating additional expenses to upgrade them. FLAAA ensures cost-effective solutions, either through amendments by the same architect or, if needed, a comprehensive redesign to meet British Standards for Building Regulations. The example below illustrates the contrast between a basic Planning Design Layout and a more detailed Building Regulation Example for the same project.

FLAAA: BUILDING REGULATION DRAWINGS EXPERTS
FLAAA specialises in creating accurate and detailed Building Regulation drawings, catering to various stakeholders, including Case Officers within the council, Structural Engineers, Party Wall Surveyors, Builders, Building Inspectors, Building Control, and Thames Water. Clients often approach us seeking Building Regulation drawings based on their previous Architect’s work. However, we emphasize that working from other architects’ drawings can lead to errors, as limited experience in producing precise Building Regulation drawings can compromise accuracy.
A FRESH START WITH FLAAA
At FLAAA, we begin the process anew by conducting a comprehensive survey of your property. Our experienced surveyors provide valuable insights, discussing possibilities and constraints related to the structural alterations you plan. When redesigning proposals based on previous drawings, our designers frequently identify errors, ranging from inaccurate dimensions to incorrect wall thicknesses, particularly prevalent in loft conversion designs.
LOFT CONVERSION EXPERTISE
Designing loft conversions requires specialized knowledge. FLAAA excels in this field, conducting precise measured structural surveys, collaborating with structural engineers, and addressing critical engineering aspects, such as the placement of steel beams for floors and ceilings. Our meticulous approach ensures compliance with Building Control standards, achieving the necessary 2000mm overall head height clearance.
STAIRCASE DESIGN IN FOCUS
The staircase design holds paramount importance in loft conversions, necessitating a minimum of 2000mm head clearance throughout the escape stair route, both existing and proposed. FLAAA’s expertise ensures that loft conversion designs meet these stringent requirements.
AFFORDABLE SOLUTIONS
In response to the challenges posed by Covid-19, FLAAA has reduced its prices for Building Regulation drawings, making them more accessible. While Planning drawings may be cheaper, Building Regulation drawings, with their intricate details, demand up to 45 hours of skilled draughting. FLAAA’s experienced designers deliver these drawings to the highest standards.
MAXIMISE SAVINGS WITH FLAAA
Opt for FLAAA and benefit from a full set of Building Regulation drawings at the cost of Planning drawings charged by other companies. Save money wisely—contact us at 07742554999 for a free consultation.

